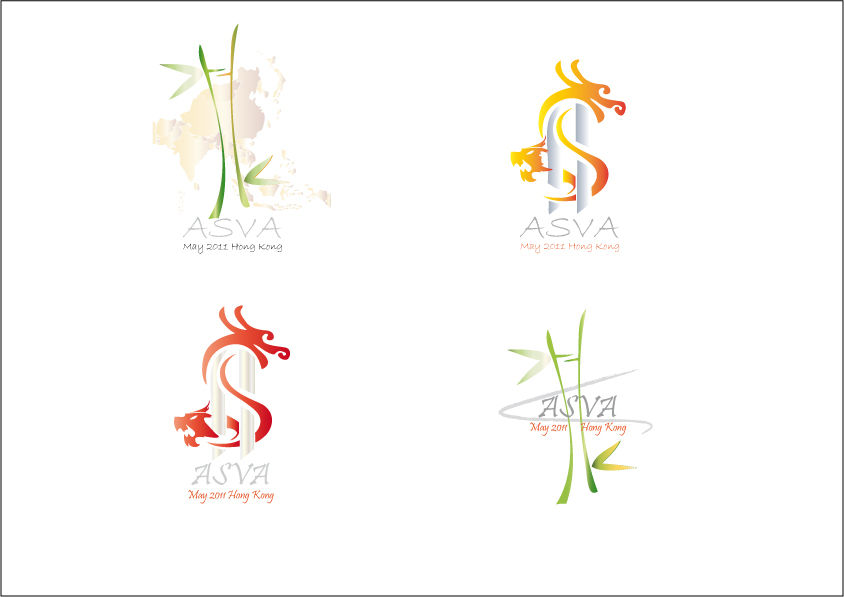Commercial Design: School, Restaurant, Gym

Car Exhibition Design in Shanghai, Sinan Mansions. Designed under a well known dutch events company in Shanghai, designed spaces and experience design.

Car Exhibition Design in Shanghai, Sinan Mansions. Designed under a well known dutch events company in Shanghai, designed spaces and experience design

Interior design for "Twelve at Henshan" 5Stars Hotel Luxury Collection in SHanghai. The architecture building has been designed by Mario Botta. The new SPA has been designed by ismael abedin ingelmo in Collaboration with Eastco Group. All materials used in the project have been choosen with environmental and fire standards in order to be as much natural as possible to reduce ecological footprint of the project.

Interior design for "Twelve at Henshan" 5Stars Hotel Luxury Collection in SHanghai. The architecture building has been designed by Mario Botta. The new SPA has been designed by ismael abedin ingelmo in Collaboration with Eastco Group. All materials used in the project have been choosen with environmental and fire standards in order to be as much natural as possible to reduce ecological footprint of the project.

Interior design for "Twelve at Henshan" 5Stars Hotel Luxury Collection in SHanghai. The architecture building has been designed by Mario Botta. The new SPA has been designed by ismael abedin ingelmo in Collaboration with Eastco Group. All materials used in the project have been choosen with environmental and fire standards in order to be as much natural as possible to reduce ecological footprint of the project.

Interior design for "Twelve at Henshan" 5Stars Hotel Luxury Collection in SHanghai. The architecture building has been designed by Mario Botta. The new SPA has been designed by ismael abedin ingelmo in Collaboration with Eastco Group. All materials used in the project have been choosen with environmental and fire standards in order to be as much natural as possible to reduce ecological footprint of the project.

Wine rack designed under A_A&D Architects ( click link for more info) Wine Connection dining and wine tasting area is Located in Yuyuan Road, Shanghai. Ismael Abedin collaborate to design the Central ‘Glass Library’ of wine that allows for all bottles of any format to be exhibited but also to subdivide the space into five more intimate areas. The wine tower and bottle rack uses 40% recycled steel, and double glazed doors allow for a controlled wine temperature.

Wine rack designed under A_A&D Architects ( click link for more info) Wine Connection dining and wine tasting area is Located in Yuyuan Road, Shanghai. Ismael Abedin collaborate to design the Central ‘Glass Library’ of wine that allows for all bottles of any format to be exhibited but also to subdivide the space into five more intimate areas. The wine tower and bottle rack uses 40% recycled steel, and double glazed doors allow for a controlled wine temperature.

Wine rack designed under A_A&D Architects ( click link for more info) Wine Connection dining and wine tasting area is Located in Yuyuan Road, Shanghai. Ismael Abedin collaborate to design the Central ‘Glass Library’ of wine that allows for all bottles of any format to be exhibited but also to subdivide the space into five more intimate areas. The wine tower and bottle rack uses 40% recycled steel, and double glazed doors allow for a controlled wine temperature.


Wiifood food court design in Shanghai. Original concept Idea: Carlos A Carrillo and Gina. Renering: Placido Rainieri. Techical drawings, project management and execution: Ismael Abdin Ingelmo

Wiifood food court design in Shanghai. Original concept Idea: Carlos A Carrillo and Gina. Renering: Placido Rainieri. Techical drawings, project management and execution: Ismael Abdin Ingelmo

Design By Ismael Abedin Ingemo, Female Gym Design in Bahrain,

Design By Ismael Abedin Ingemo, Female Gym Design in Bahrain,

Collaboration with Placido Rainieri and Facundo Taborda
Architecture , Urban Planning, Environment Analysis
Residential Design: Villa, Apartment.

Yunnan Minority Houses concept based on local architecture design principles, local materials and organization of cluster Yunnan, China

Yunnan Minority Houses concept based on local architecture design principles, local materials and organization of cluster. Yunnan, China

Urban Planning analysis, Ecological Design

Urban Planning analysis, Ecological Design

Urban area development plan and strategy, Ecological Design


Rural Development Project in Yunan Province, China

Rural Development Project in Yunan Province, China

Rural Development Project in Yunan Province, China

Rural Development Project in Yunan Province, China















Stand Design, Exhibition










Graphic Design, Logo design, website designn,








Publication in Index Books




